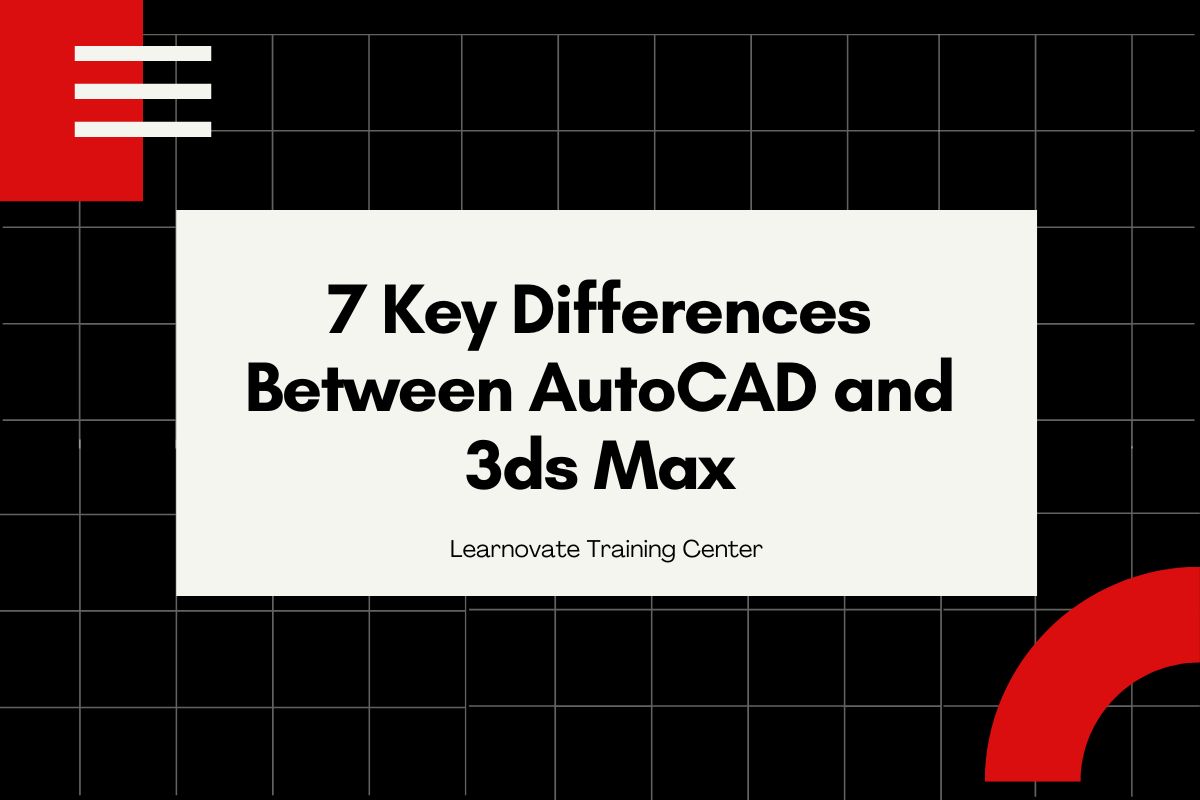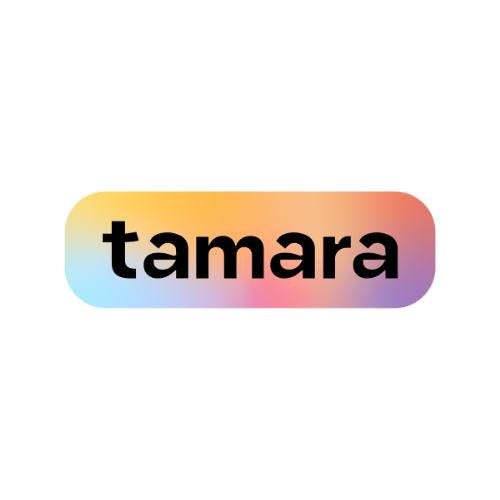Welcome to an expert deep dive on a topic that often confuses beginners and even some professionals in the design and visualization industry. If you’ve ever wondered about the major differences between AutoCAD and 3ds Max, you’re in the right place.
In this detailed blog, we will explore the 7 key differences between AutoCAD and 3ds Max, breaking down their uses, functionalities, and strengths. This guide is especially relevant for architects, interior designers, engineers, animators, and students planning to pursue careers in these domains.
And if you’re in Dubai looking to master either tool, we at Learnovate Training Center offer specialized training in both software programs. Learn more about our AutoCAD Courses in Dubai and 3ds Max Course in Dubai.
What Are AutoCAD and 3ds Max?
Before we compare the two, it’s essential to understand what they are individually.
What is AutoCAD?
AutoCAD, developed by Autodesk, is a professional computer-aided design (CAD) software used primarily for 2D and 3D drafting. It’s a staple in engineering, architecture, and construction industries for creating precise and detailed plans, blueprints, and schematics.
AutoCAD is lauded for:
- Precision in 2D drafting
- Integration with Building Information Modeling (BIM)
- Compatibility with other Autodesk tools
- Industry-standard workflows for civil, mechanical, and electrical engineering
Learn more about our hands-on AutoCAD training in Dubai to gain real-world skills from certified instructors.
What is 3ds Max?
3ds Max, also by Autodesk, is a professional 3D modeling, rendering, and animation software. It’s widely used in video game development, architecture visualization, interior design, and film production. While it supports modeling similar to AutoCAD, its real strength lies in animation and photorealistic rendering.
3ds Max is popular for:
- Advanced rendering engines like Arnold
- Powerful 3D modeling and sculpting tools
- Animation controls and character rigging
- Realistic material and lighting systems
Want to create stunning architectural visuals or animated 3D scenes? Check out our 3ds Max course in Dubai.
7 Key Differences Between AutoCAD and 3ds Max
Now that we’ve defined both tools, let’s compare them across seven essential dimensions.
1. Primary Purpose and Application
The fundamental difference lies in what each software is built to do.
- AutoCAD: Primarily a technical drawing and drafting tool. It’s used to create detailed 2D plans and engineering layouts.
- 3ds Max: Designed for high-end visualization and animation. It excels in creating lifelike 3D scenes and dynamic visual content.
Real-World Use Case:
An architect might use AutoCAD to create a building’s structural plan and then export the file to 3ds Max to produce a rendered, walk-through animation for the client.
2. Interface and Workflow
Autodesk builds both software packages but serves vastly different creative processes.
- AutoCAD’s interface is geared toward technical accuracy, with command-line inputs, layers, and snap tools that emphasize precision.
- 3ds Max’s interface is more visual and suited for artists. It features modifiers, viewport lighting, animation timelines, and material editors.
In short:
- AutoCAD = an Engineer’s best friend.
- 3ds Max = Artist’s playground.
If you’re someone who loves technical details, AutoCAD Courses in Dubai are ideal for you. Prefer visual creativity? Dive into our 3ds Max Course in Dubai.
3. 2D vs 3D Capabilities
Both software tools support 3D modeling, but with different depths and purposes.
- AutoCAD: Offers basic 3D tools and is predominantly used for conceptual models and technical schematics.
- 3ds Max: Specializes in 3D. From polygon modeling and NURBS to sculpting and texturing, it’s a powerhouse for visual storytelling.
| Feature | AutoCAD | 3ds Max |
|---|---|---|
| 2D Drafting | ✔️ Excellent | ❌ Limited |
| Basic 3D Modeling | ✔️ Available | ✔️ Advanced |
| High-Resolution Rendering | ❌ No | ✔️ Yes |
| Animation | ❌ No | ✔️ Yes |
If your goal is to master both drafting and visualization, combining our AutoCAD and 3ds Max training in Dubai gives you a competitive edge.
4. Rendering and Visualization
This is where 3ds Max truly shines.
- AutoCAD has limited rendering features. While you can apply materials and lighting, it lacks the depth and quality required for high-end visuals.
- 3ds Max integrates powerful rendering engines like Arnold and V-Ray, allowing users to produce hyper-realistic images and animations.
Imagine trying to create a cinematic flythrough of a villa. AutoCAD will give you the structure, but 3ds Max will make it come alive with lighting, textures, and animations.
5. Animation and Rigging
When it comes to moving elements, 3ds Max is in a league of its own.
- AutoCAD does not support animation. It’s built for static design and documentation.
- 3ds Max offers an extensive suite for animating objects, characters, cameras, and lighting.
Whether it’s product motion, walkthroughs, or character animation, 3ds Max is the industry standard in motion design.
So, if you dream of creating animated design experiences, check out our 3ds Max Course in Dubai.
6. File Formats and Interoperability
Despite their differences, AutoCAD and 3ds Max often work together.
- AutoCAD files are saved in
.DWGformat, widely used in engineering fields. - 3ds Max uses
.MAX, but can import.DWGfiles from AutoCAD for 3D enhancement.
This synergy allows:
- Architects to draft in AutoCAD
- Designers to import those drafts into 3ds Max
- Visuals to be enhanced with textures, lighting, and animations
Pro tip: Mastering both tools opens doors in architecture, gaming, product design, and more.
Enroll in both our AutoCAD and 3ds Max courses in Dubai to become a multi-disciplinary expert.
7. Industry Usage and Career Path
Different industries prefer different tools:
| Industry | Preferred Software |
|---|---|
| Architecture | AutoCAD & 3ds Max |
| Interior Design | 3ds Max |
| Engineering (Civil, Mechanical, Electrical) | AutoCAD |
| Animation & Film | 3ds Max |
| Product Design | AutoCAD (for specs), 3ds Max (for visuals) |
If you’re targeting a career in architecture, you’ll likely need both. Begin with drafting via AutoCAD courses in Dubai, and then take your visualization to the next level with our 3ds Max course.
Final Thoughts: Which One Should You Learn?
The decision isn’t always black and white. It depends on your goals:
- Choose AutoCAD if you want to work in architecture, engineering, or construction with a focus on technical drawings.
- Choose 3ds Max if your interest lies in visualizing spaces, animations, product renderings, or gaming.
But here’s the real kicker: mastering both tools makes you incredibly versatile and in-demand across industries.
At Learnovate, we specialize in empowering students with professional skills in both software. Whether you’re a beginner or a professional looking to upskill, our AutoCAD and 3ds Max courses in Dubai are designed to get you job-ready.













